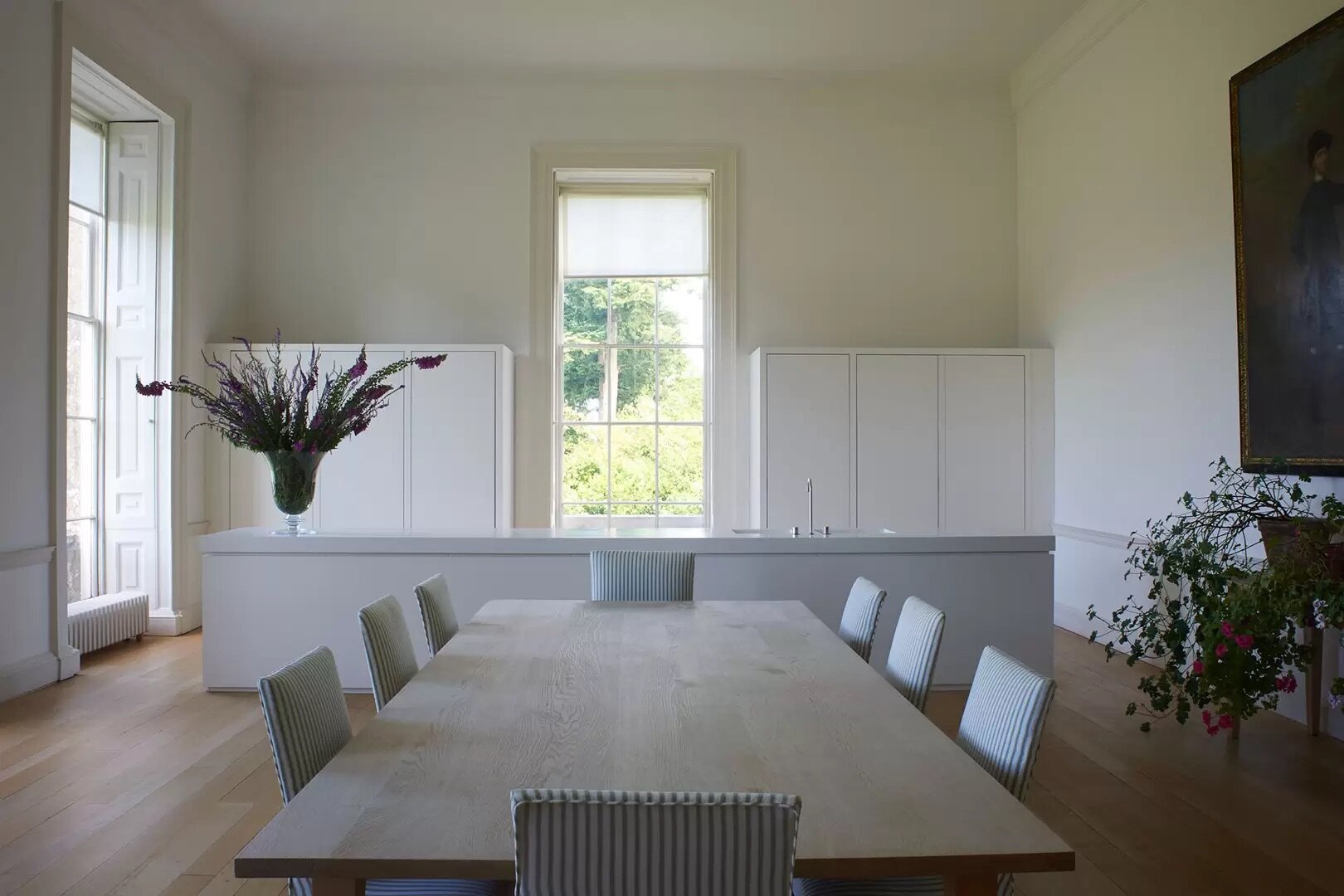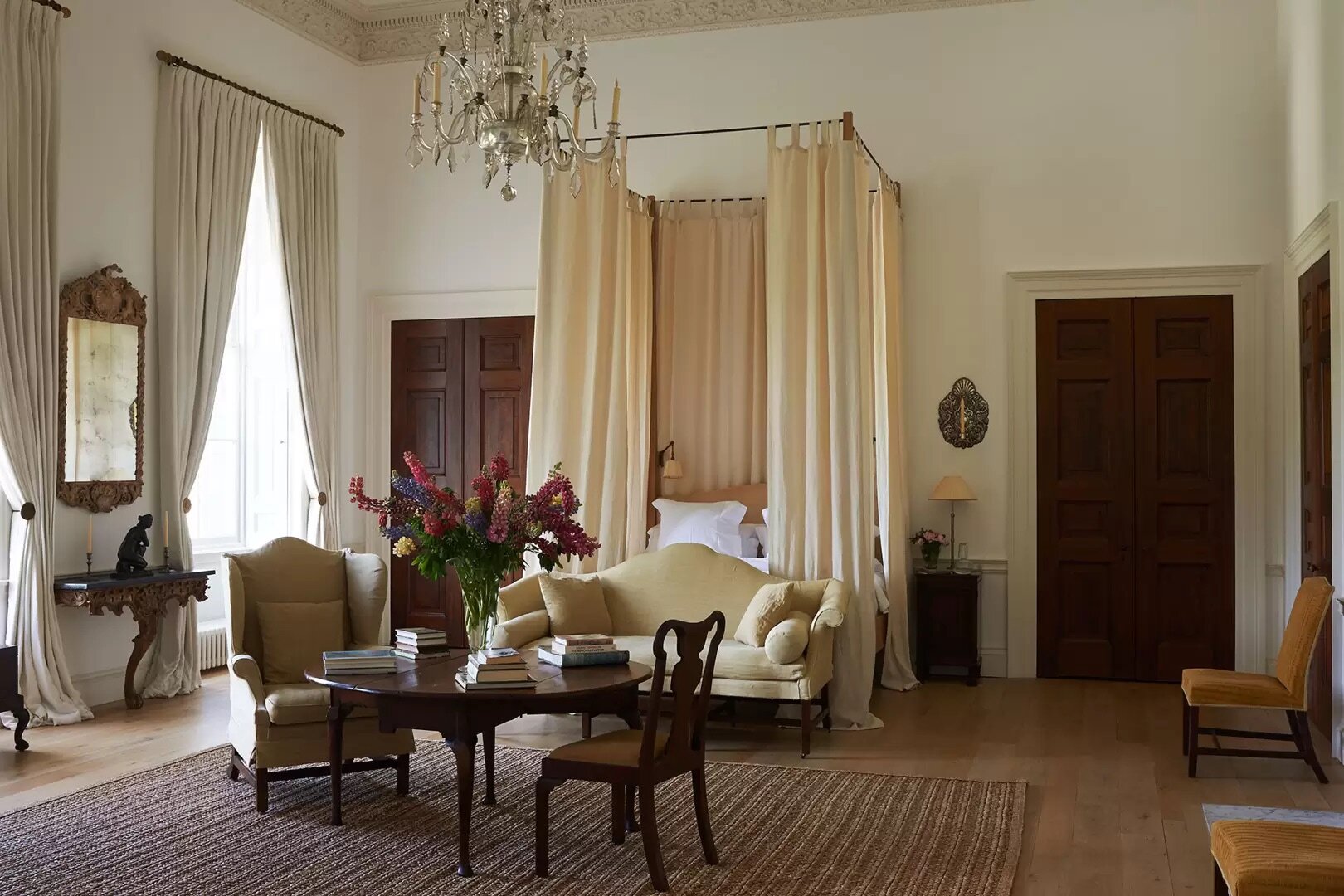Designing Interiors For Georgian Houses
1 Royal Crescent, Bath - An Original Georgian Withdrawing Room C. 1767 - 1774 to the designs of the Architect John Wood the Younger
A Mix of Georgian and Contemporary Design
Both the WOOLF Interior Architecture & Design Studios in Bath and London are particularly tuned into the nuances of Interiors in Georgian town and country houses. Our practice has years of expertise, sensitively designing every aspect of commercial and residential interiors for traditional and historic buildings in the UK and Internationally. We are acknowledged for our specialist skills creating designs for Grade I and Grade II listed buildings and are accredited historic interior designers.
Jasper Conran - Wardour Castle, Wiltshire
Jasper Conran - Wardour Castle, Wiltshire
Jasper Conran - Wardour Castle, Wiltshire
It is generally accepted that you can introduce modern design elements into a classically Georgian environment, or you can introduce Georgian elements into a fantastically modern space. Both approaches require consideration and thought to achieve a great aesthetic balance. Indeed, in some of our historic projects, we have pared back the Georgian feel of an interior but retained the Georgian exterior, whist in other projects we have preserved the Georgian characteristics and restored the historic elements of the building in a precise and exacting manner.
Our Sion Hill project is a really great example of redesigning a quintessential Georgian town house in Bath where we retained and enhanced the inherent Georgian features of the house but refurbished it in a really contemporary manner, so that it was fitting for a modern young family. It is a charming and characterful Grade II listed bow-fronted Georgian villa, which sits just behind the Royal Crescent in central Bath. The original Georgian characteristics of this house were well preserved, charming and in great condition, including the long large sash windows, shutters, hallways, winding stairs and original Georgian cornices. We designed the interiors in such a way as to maintain the Georgian aesthetic, whilst also creating a fun vibrant family home full of colour and texture.
The focus of the design was to reinstate the Bath stone floor in the entrance hall and work with colour rising up the staircase to the upper floors. The kitchen and breakfast room were completely reconfigured to create a modern yet classic family kitchen making the most of the terrific view over Bath through two ornate windows which access the Regency balconies. The drawing room was designed to make the most of the typical Regency bow window, three full-height sash windows and a working fireplace; it became a truly lovely space with lots of light and was beautifully dressed with a great collection of artwork, lighting and family photos. Explore WOOLF’s Sion Hill Project
Ven House in Milborne Port, Somerset
Peckover House, Cambridgeshire
Ven House in Milborne Port, Somerset
Ven House in Milborne Port, Somerset
Subject Matter Expert: WOOLF on Georgian Interiors
Broadly speaking 18th century architecture is generally identified by grand rational facades where buildings were designed according to strict symmetry.
By contrast Georgian Interiors were designed for candlelight and colour emphasizing artworks, in particular portraits and classical subjects.
Interiors were elaborate and neoclassical in feel with generous borrowing of Greek and Egyptian motifs.
The later Regency interiors were influenced by an awareness of decoration which was emerging from new trade destinations in Asia.
Sir William Chambers - Design, Temple for Henry Willoughby: Elevation, c.1780
Sir William Chambers - Design, Queen Charlotte's Music Room, Windsor Castle: Elevation, 1794
Unlike some new build developments, a period Georgian, Victorian or Edwardian residence is often an idiosyncratic canvas from which to create a home that feels more personalised. However, Georgian properties need to be treated with the same respect and understanding that you might treat a rather chic grand old Aunt, who has particular ways and definite standards to adhere to. WOOLF have re-imagined many period properties over the years and we like to ensure these homes are not only authentic in their reference to the past but also tailored to our modern-day lifestyles and importantly fit the personalities of our clients.
It is interesting to consider that British Victorian, Edwardian or Georgian houses were traditionally designed to be incredibly compartmentalised. During the last few decades in the UK we have been influenced by the notion of having large light, open-plan spaces with little compartmentalisation; except for our bedrooms and bathrooms. This is why at Woolf we carefully consider the balance between designing open spaces, alongside more compartmentalised spaces. We probably all benefit from allowing private and quieter spaces to coexist alongside larger noisier spaces.
Explore WOOLF Historic projects
It is incredible to think that many period buildings would not have been designed with working bathrooms. Kitchens were often small difficult peripheral spaces or the domain of the servants. How much our lifestyles have changed. Today a kitchen is the most central, often the largest and most expensive room in the house encouraging communication and gathering. Bathrooms have become more personalized, ever evolving spaces of sanctuary and luxury.
Ven House in Milborne Port, Somerset
Ven House in Milborne Port, Somerset
Ven House in Milborne Port, Somerset
Creating a Contemporary Interior in a Traditional or Period Home
The concept of designing a contemporary interior in a traditional historic or period home is a common conundrum for many period buildings. A significant 64% of all housing stock in Kensington and Chelsea boroughs in London and 76% of houses in Bath were built before 1900. Hard finishes are a primary consideration when creating a classical space which looks effortless and timeless.
It is key to explore how contemporary materials, executed in a more traditional format, make a space look relevant yet historic. Juxtaposing Georgian architectural detailing with a furniture scheme that is a luxurious interpretation can elevate a space making it more impactful. Textiles can bring an individuality to a space and can set the tone and atmosphere. At WOOLF we use soft furnishings to reflect the mood of a room. The mood can be more formal or soft and sensual. It can be about bringing in colour to a space or used to make a room feel more energetic.
Shanks House - Somerset
Shanks House - Somerset
Shanks House - Somerset
The Question of Light in a Georgian Interior
Natural Light in a Georgian building tends to be greater in the middle floors which are at ground level and darker in the lower and upper floors. This architectural premise was designed based upon the social hierarchy of the era. Georgian interior layouts were designed according to social status and the interiors were less concerned with natural day light and opening plan living than we are today. Maximizing natural light in a Georgian, Victorian or Edwardian house is tricky particularly during the winter. Remodelling the windows and facade is not usually an option with Georgian buildings as they often have a listed status.
Explore WOOLF Historic projects
Re-modelling the interior layout according to listed consents can allow some opening up of rooms, which encourages daylight to flow. Hard finishes with a reflective quality will help to move light around an interior space and expand the canvas of the room. Metals or light reflecting accents which are incorporated into accessories and objects, work towards increasing the light levels in a space.
Contemporary owners of Georgian buildings are ultimately custodians of these fantastic heritage assets. We are now able to live in these spaces by introducing clever contemporary lighting layers, by opening up spaces (where we can gain permission to do so) and embracing the innate unique character of the era. We bring new levels of modern comfort and luxury to these buildings, which would have undoubtedly have been appreciated by our Georgian predecessors.
Jasper Conran - Wardour Castle, Wiltshire
Jasper Conran - Wardour Castle, Wiltshire
Jasper Conran - Wardour Castle, Wiltshire
Eastnor Castle - State Bathroom




















