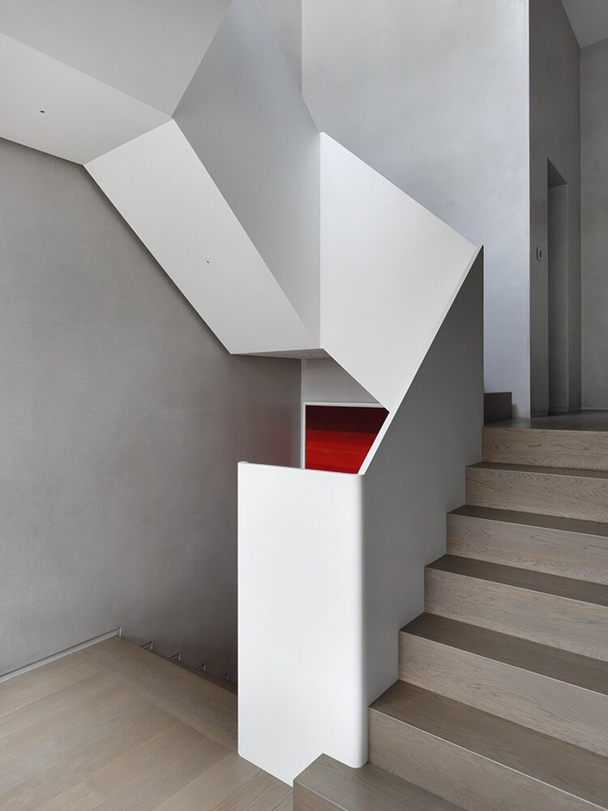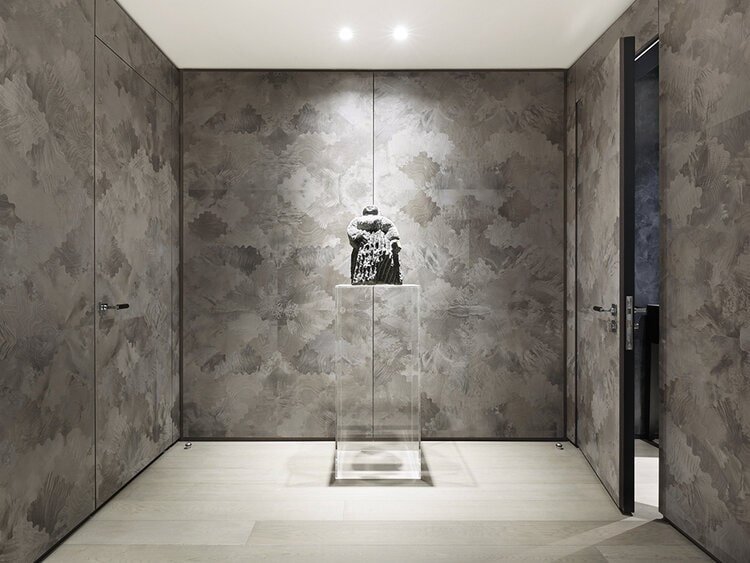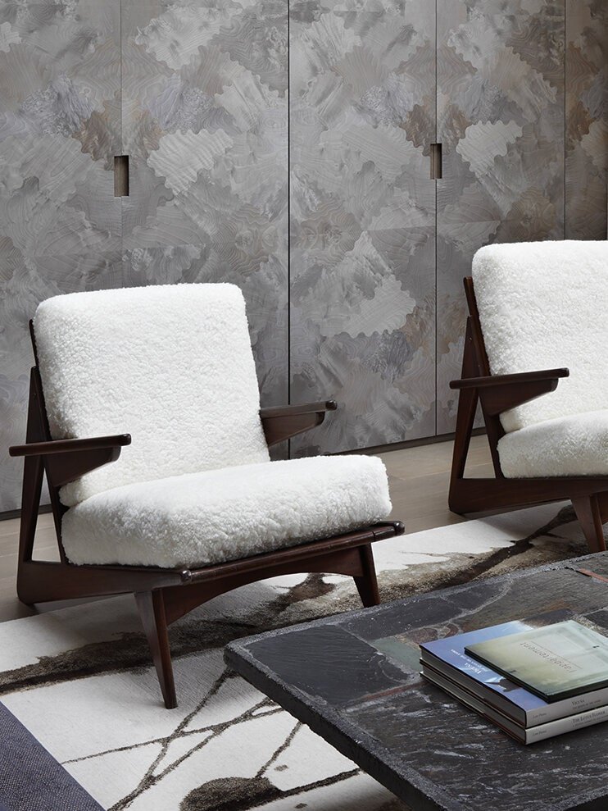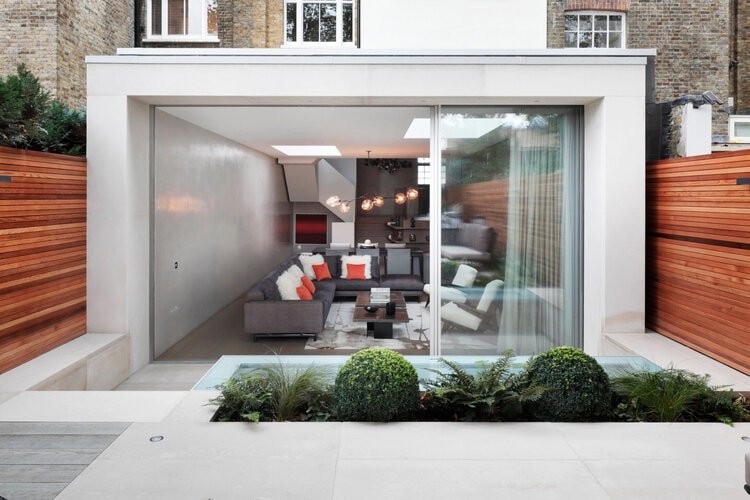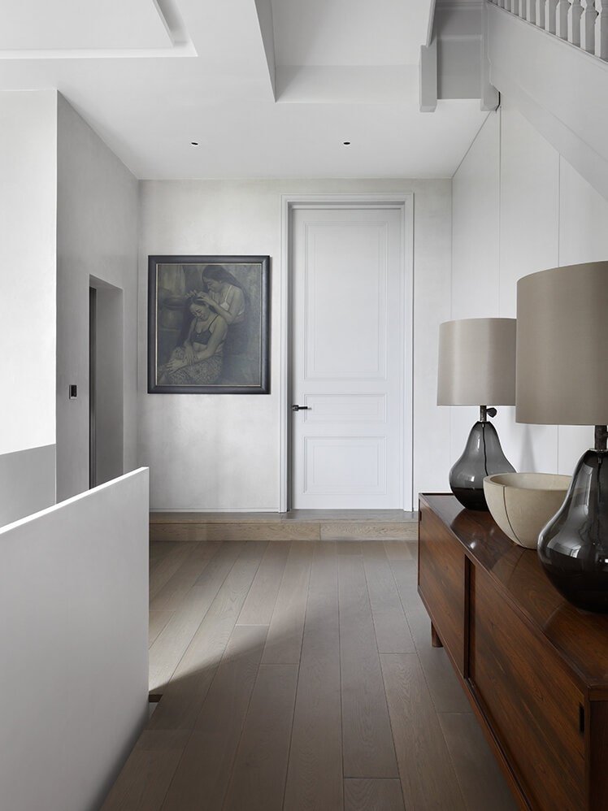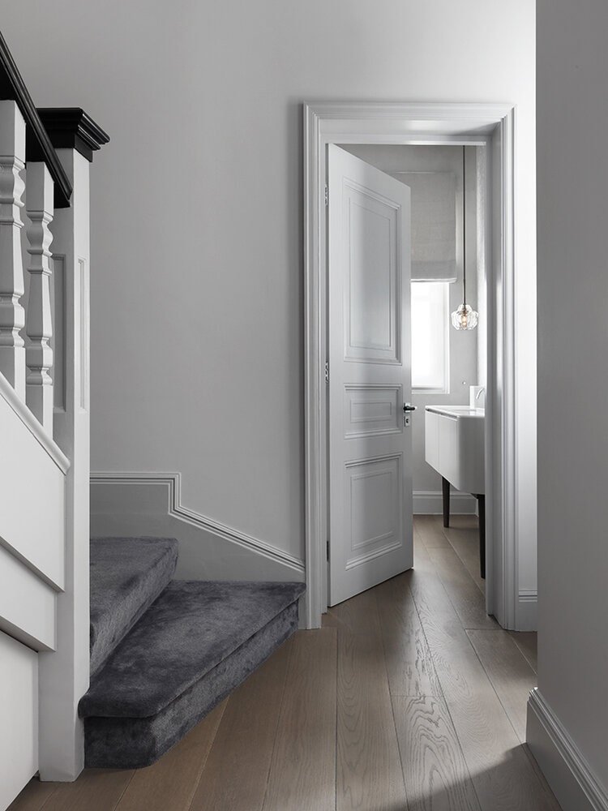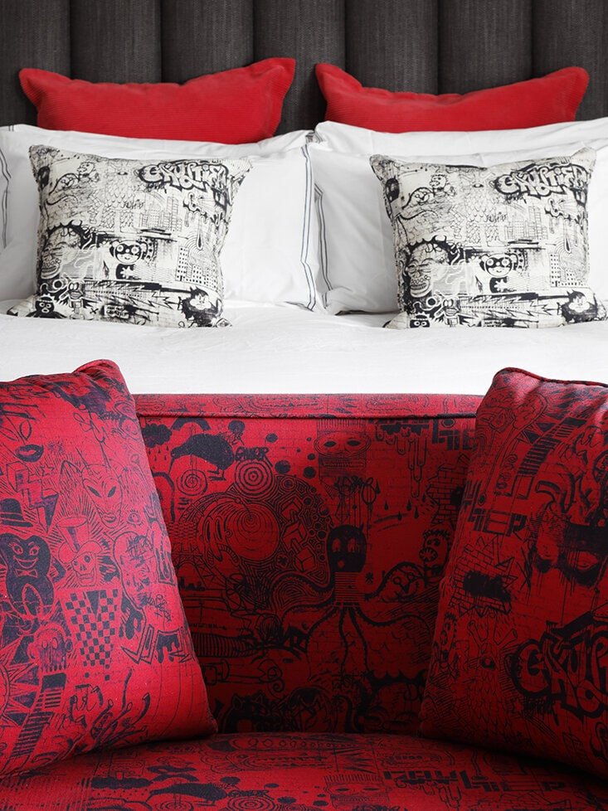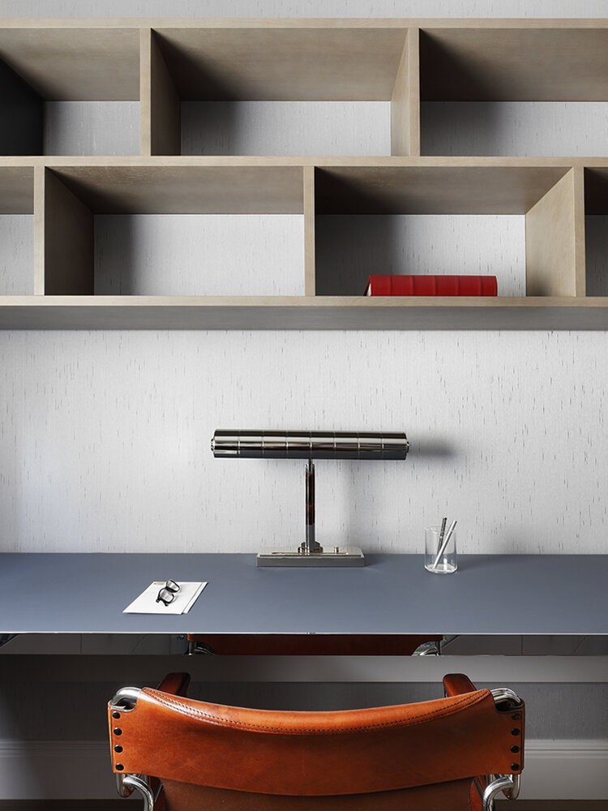MODERN Victorian TOWNHOUSE
CHELSEA I london
Residential contract
9150 SQ. FT
‘a blendED urban scheme combining practicality AND characterful international styling’
Verity Woolf, Founder
WOOLF collaborated with MWAI Architecture on this impressive, 8-floor Victorian townhouse in Chelsea, London. The interior design concept for this project was to blend a US & UK urban scheme to create a striking and highly detailed complex design, which is a blend of practicality and characterful international styling.
This interior design and architectural scheme for this Victorian London townhouse included the creation of a striking and visually stunning bespoke Corian and timber staircase and a high end, visually impactful state of the art kitchen where we were the first to use a blue timber veneer.
WOOLF has extensive experience in bespoke design and for this project, we were commissioned to design a bespoke joinery scheme using an innovative jigsaw-cut grey timber veneer. We created a comfortable double-height cinema room with acoustic wool, wall panelling. Alongside these bespoke spaces we also individually designed the mosaic in each of the luxury bathrooms including bespoke lighting by Lyndsay Adelman.
The furnishings were a combination of contemporary and mid-century chic. To complement the furnishings and fabrics, Verity and the WOOLF team worked extensively on curating the stunning art collection for display throughout this beautiful townhouse.

